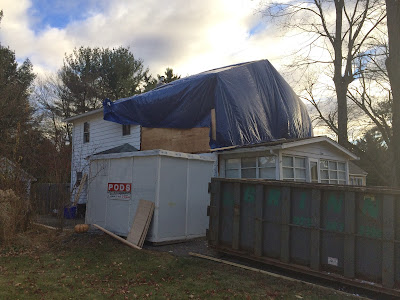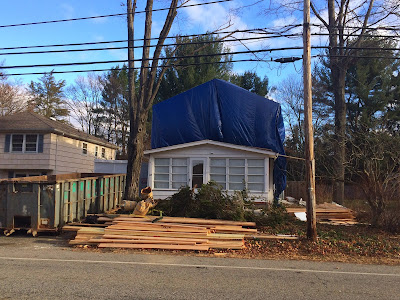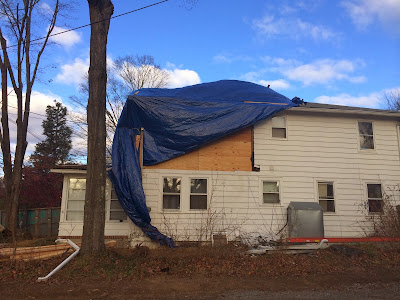


Then into the kitchen, note the pipe that lead to the upstairs steam heater is gone! Yes we are removing said heater and replacing with electric baseboard. This will create better usable wall space, as well as consistency in each bedroom being on it's own electric heater. Also, and most importantly, it removes that awful pipe through the kitchen, and allows us to move the kitchen heater to a better location.

Heading upstairs, you might note this spacious hall. Follow the puppy, she show you the way.


The room with the door is still a mess but to the left we have the newly steam-heaterless room. Baseboard installed, and tested. Worked marvelously.


And well nothing much new in the walk in closet, but the trim is up... Hanging rods and shelving to come!






.JPG)
.JPG)
.JPG)
.JPG)
.JPG)
.JPG)
.JPG)
.JPG)





























