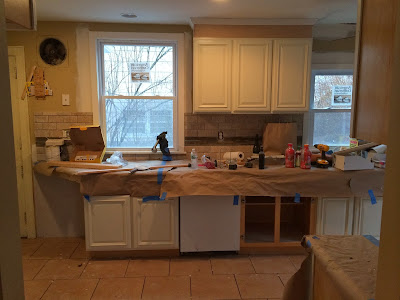So two things going on in the sun room.
1) THERE'S TILE (and it's grouted)!
I love it, it's beautiful. We had considered a lighter almost more tan and green tile. But with the coolness of the walls, and the tan mix color tile in both bathrooms, I felt at risk of looking like I just went with same tile everywhere. So I wanted something different, something that popped a bit, and I want this room itself to be fresh and sunny and vacation or escape feeling.
I am a little relieved after seeing tile about wall color. Still not my fav but it's growing on me, or at least not a neg for me. Just not something I am actively into. Like my tile. LOL.

I lied. There are three things. 2) is actually that thermostat. Why did he put it on the far wall? Why between two windows, and off center? Neither looks good nor is functional. Will have to be moved. I mean I get it; it was easier, not much wiring to be done, and I am SURE they did a lot of things the 'easier way'. I don't mind, it's how they make money. But when easier means annoying to use and eyesore, gotta call them out on it.
3) HARDWOOD ARRIVED! There is a bizarre warm front and then a POLAR VORTEX and so temp flux and humidity going on so installation a little delayed. But it's here! So excited to see this in master bedroom.

And now into the kitchen- MORE TILE FLOORING!

It was tough and we need to stay off it a little longer than normal as the floor was different heights and so in some spots they had to use more cement than others. I am a little nervous that will be a prob one day, but what to do? Looked like they really took their time and did it right, and we will not be stepping on it until after they give us the ok.



A little nervous about grout too. Wasn't sure about going dark on floor and wall, but then again especially on back splash, nervous about light showing stains near oven and such. And kitchen is very high traffic. So hoping that comes out well. The sun room worked well so I am thinking this should be fine.
Upstairs hall walls and trim are painted. There may be additional coats or touch ups after getting flooring upstairs but so far looking good. This is same color as in sun room, and again not my fav but looks decent, opens the area up, and in general works well enough.


And looking into the bedroom...

It's a mess! But check out that sweet new fan! This is where they have been spray painting cabinets our Lancaster White. But just about done with that and floor going in imminently. Love the Revere Pewter color on the walls. Thank you mom for the great rec!









































